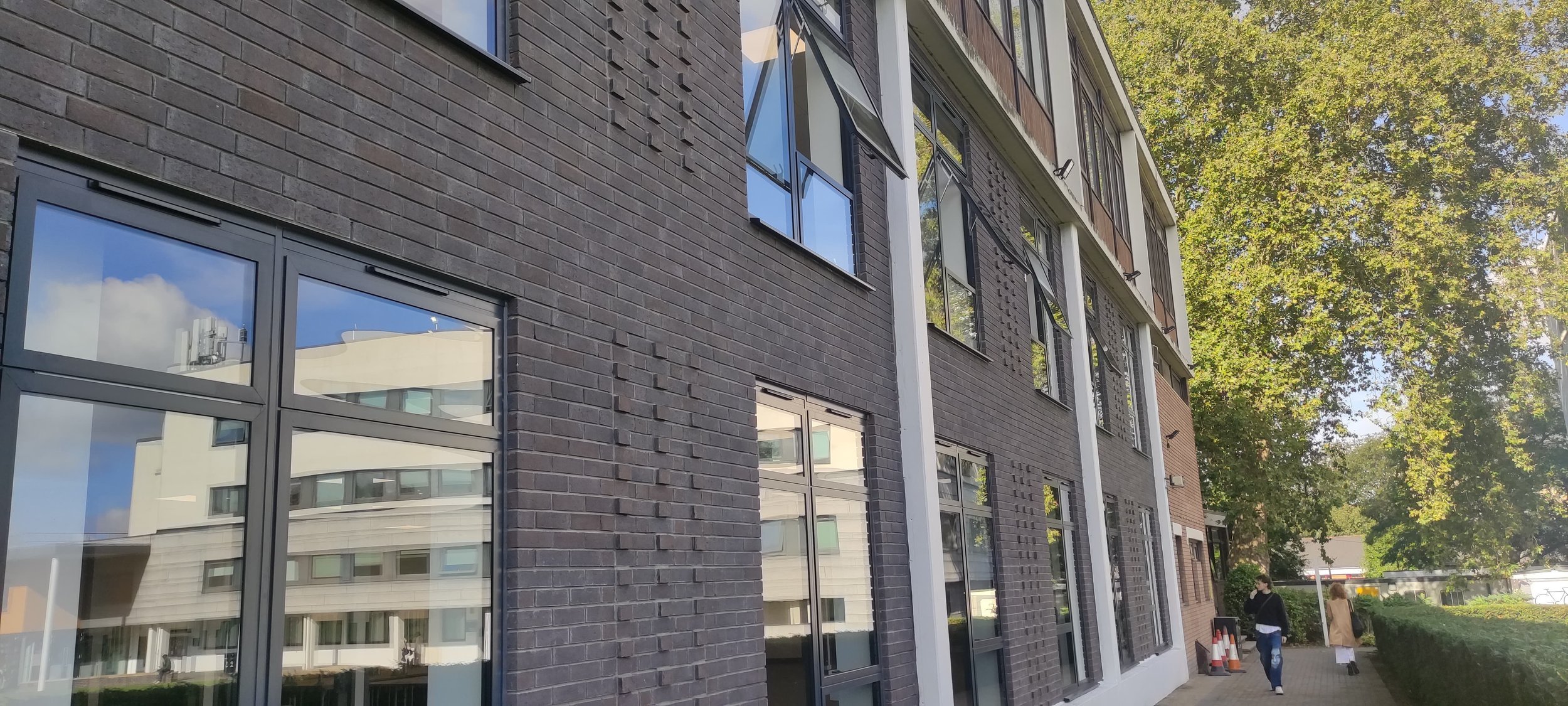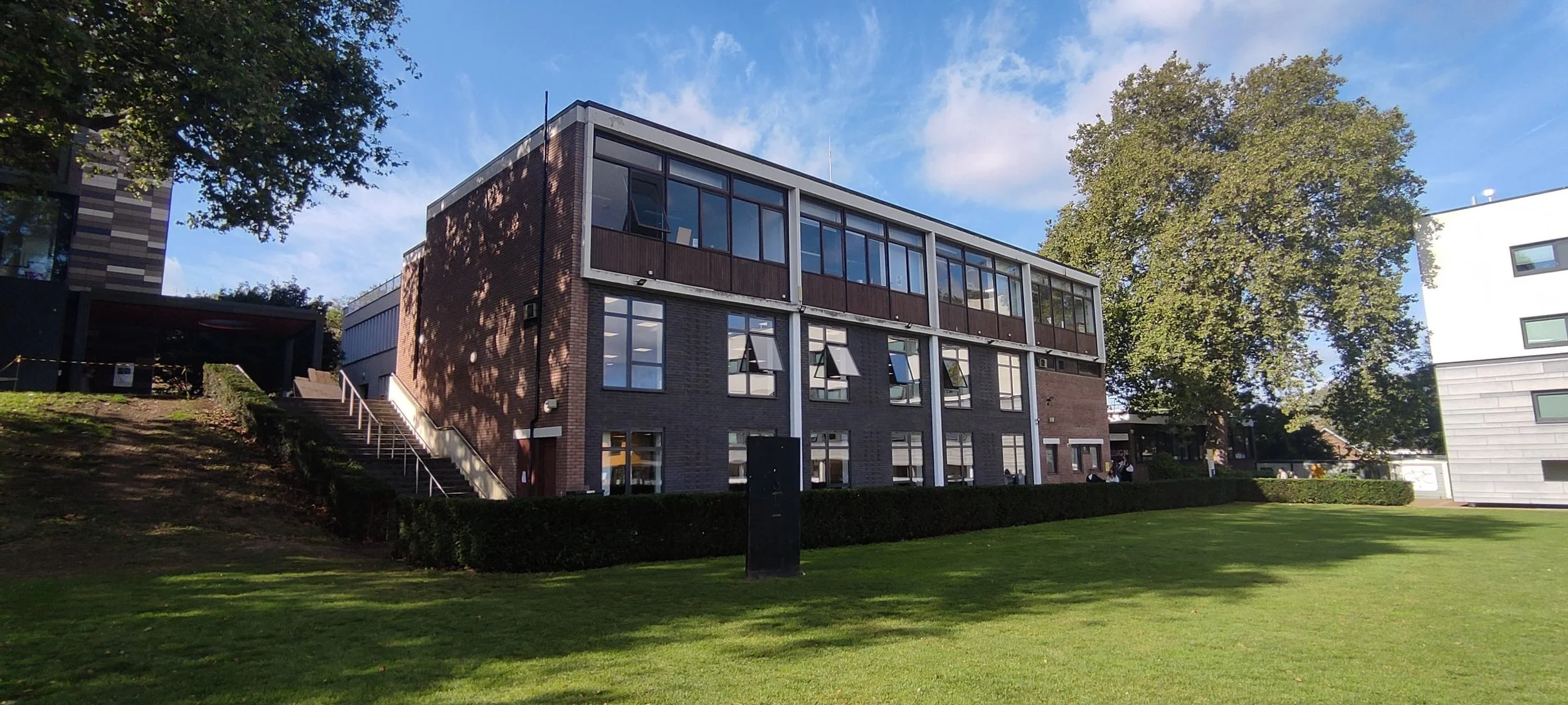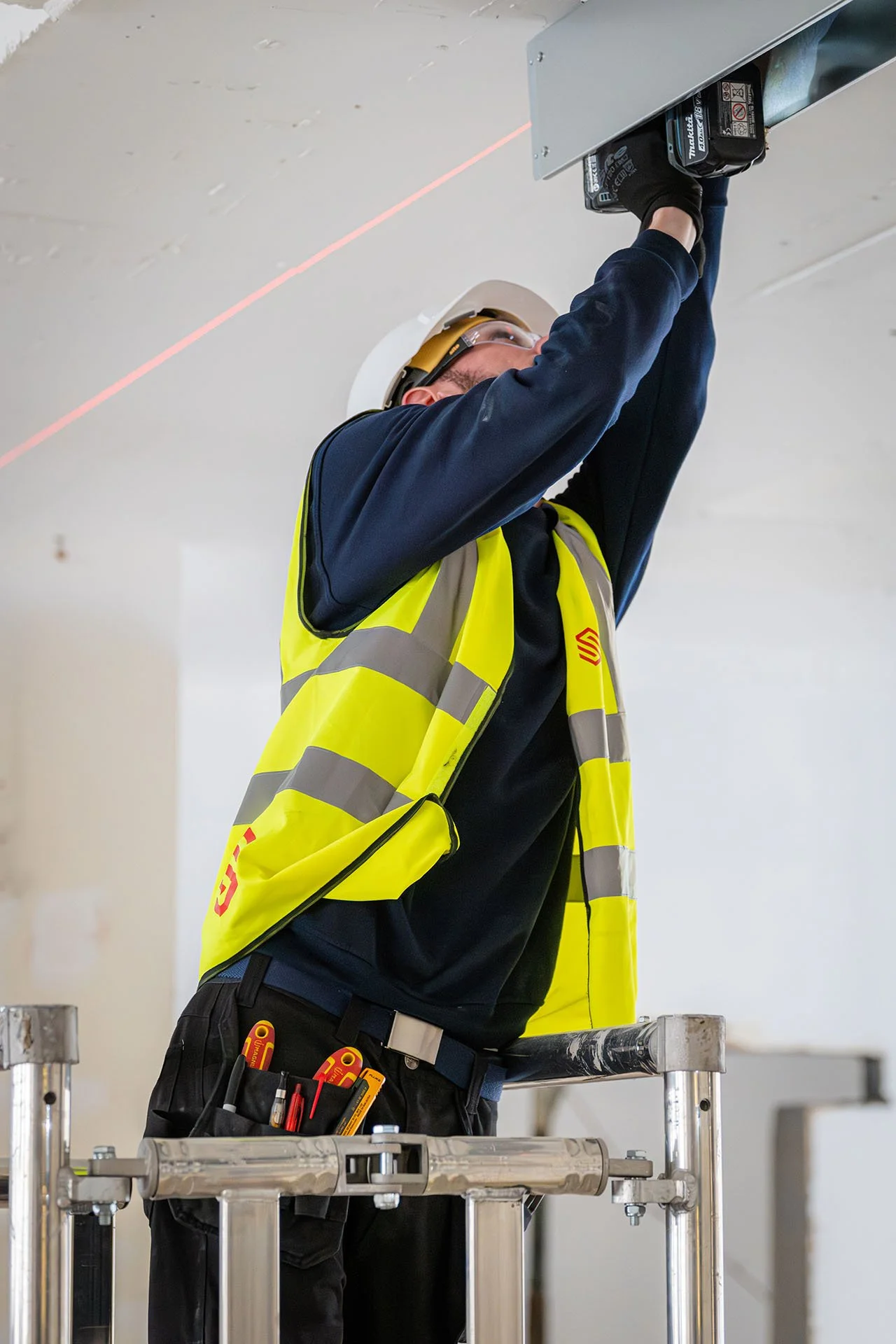Case Study

Goldsmiths University - Facade replacement & ventilation enhancement
The Ventilation Enhancement and Facade Replacement project at the Lockwood Building on the Goldsmiths University of London campus is a comprehensive initiative aimed at improving the building's air circulation and upgrading its exterior structure.
The Lockwood Building, a 3-storey construction made of brickwork and steel with a flat roof, will undergo strategic modifications to enhance its overall functionality and aesthetic appeal.
Challenges
Integrating modern ventilation systems into an older building required careful planning to ensure compatibility and efficiency without compromising the building's structural integrity.
The university was occupied throughout the academic year, necessitating careful planning to minimise disruptions to students.
At a glance
Client
Goldsmiths
University
Location
London
Division
Scrubs
Contract Services
Sector
Education
Outcome
Upon completion of the Ventilation Enhancement and Facade Replacement project at the Lockwood Building, the following outcomes were achieved:
Social Impact
The project stimulates the local economy by creating job opportunities for skilled professionals, contractors, and suppliers.
This injection of economic activity benefits the broader community surrounding Goldsmiths University, fostering growth and prosperity.
The project fosters community engagement by maintaining transparent communication channels with stakeholders, including university representatives, faculty, and building occupants. Regular updates and discussions create awareness about the project's goals, progress, and its positive impact on the university community.







